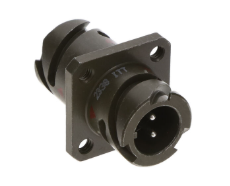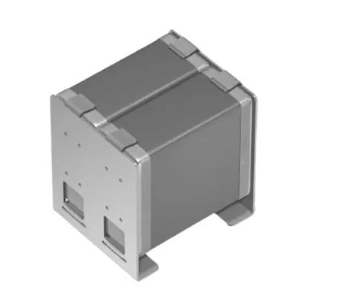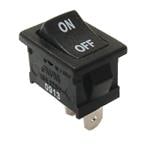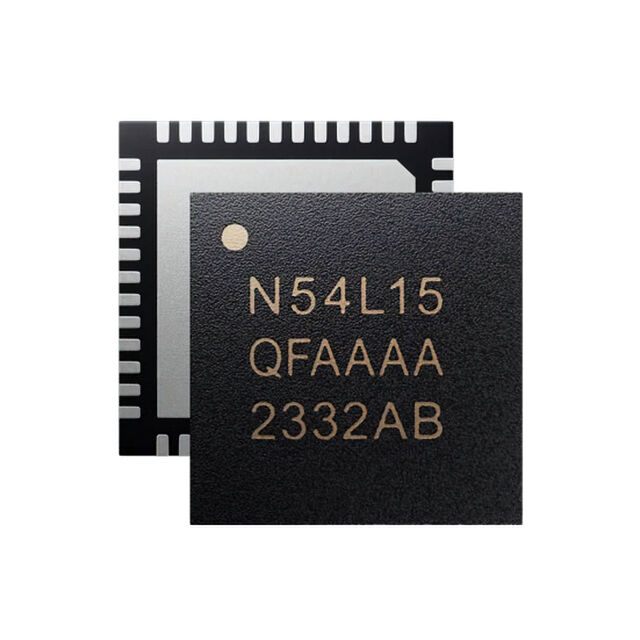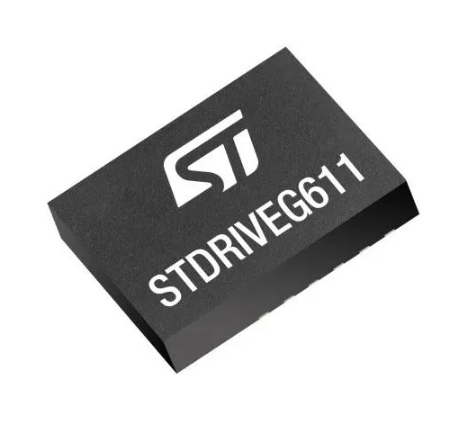Energy auditing and weatherproofing for residential buildings with thermal imagers
The first step in evaluating any building's energy use involves an energy audit – be that in a domestic or commercial setting. This consists of various building performance tests which identify opportunities to reduce energy use. Once the audit is complete, various weatherproofing techniques can be applied to improve energy efficiency.
Eric van Riet, Strategic Support & Training Manager, Fluke further explores.
The energy efficiency of both domestic and commercial buildings can provide vital insights to improve energy efficiencies and reduce either heating or cooling costs. With rising fuel prices across Europe, the need to evaluate and seek opportunities to reduce energy bills has come into sharper focus. All property owners can benefit from having an energy audit performed and the necessary repairs made.
While this article focuses mainly on domestic settings, the principles are of course equally valid for commercial settings. The approaches and scale may be different, but the underlying principles will be the same.
Residential energy use and loss
In 2020, the residential sector accounted for 27.4% of final energy consumption in Europe. In the same year, the main use of energy by households was for heating their homes, with this cost totalling 62.8% of their residential energy consumption. Delivering efficiencies in the heating of homes can have a dramatic shift in Europe’s overall energy use.
Property owners will be able to realise significant savings if proper measures are taken to control unwanted air leakage, as air leaks relate directly to heating and cooling costs.
According to research conducted across 80,000 homes between December 2019 and January 2020 by home climate management company tado°, there are vast differences between the quality of home insulation by country. Figure one illustrates this variance across Europe. The average UK home with an indoor temperature of 20°C and an outside temperature of 0°C loses 3° every five hours, whereas in Germany the same temperature difference would generate a 1° drop every five hours.

Figure 1. European home temperature loss comparison map.Source: https://www.tado.com/gb-en/press/uk-homes-losing-heat-up-to-three-times-faster-than-european-neighbours
The value of infrared
Air leaks and insulation issues in homes often go unnoticed simply because we cannot see them. That is unless infrared or thermal imaging is used. Now affordable, thermal imaging has fast become widely accepted as a 'must have' tool for domestic energy audits and weather-proofing.
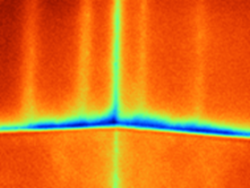
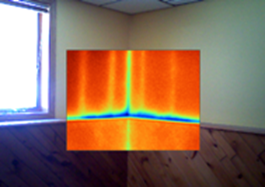
Figure 2. Picture-in-Picture, an IR-Fusion viewing mode, takes the guesswork out of re-locating problems by providing a frame of reference such as in this infrared image of an air leak at the point where an exterior wall meets the foundation
Energy audit professionals utilise thermal imaging because it provides a fast and easy way to pinpoint and document the exact locations of problems. In an industry where speed and accuracy are vital, infrared allows for faster inspections and more detailed documentation. This then enables professionals to accurately pinpoint the source and the severity of the problem.
The ability to document and report findings is perhaps the most valuable part of infrared inspection for auditors. All Fluke thermal imagers include IR-Fusion; a technology that combines an infrared image with a visual image for enhanced identification, analysis, and reporting. By incorporating the visual reference image, clients and/or contractors tasked with making repairs can easily relocate problems after an audit is complete.
By performing a follow-up infrared inspection, thermal imaging can be used to validate the effectiveness of repairs and improvements such as caulking, filling voids with spray foam and adding insulation.
Air leak inspections
Controlled air exchange is necessary for occupant safety, but most structures waste significant energy through excessive, uncontrolled air leakage. Remedies for leaks can be simple, but finding them without the use of infrared technology remains a challenge.
For best air leak inspection results, a temperature difference, or Delta T, of at least 5°C from the inside to the outside of a structure should exist (the larger the difference, the better). For this reason, it's easiest to conduct inspections during periods of intense heat or intense cold.

Figure 3. Common areas of air leakage
Significant air leaks tend to occur near attics and basements due to the stack effect. The stack effect occurs when warm air rising in a home creates an area of low pressure at the lower levels and high pressure near the roof. These pressure differences force warm air to escape from the top and cold air to enter near the bottom. Other common areas of air leakage are highlighted in Figure 3.
Air leak inspections are greatly enhanced by the use of a blower door. Auditors and inspectors have long used these to measure the overall air exchange rate or air tightness of a structure. A blower door is a powerful fan that can be mounted to an exterior doorway of a building. The fan pulls air from the house which lowers the air pressure inside the building and creates a pressure difference (usually negative) from the inside to the outside of the structure. The pressure difference causes air leaks to be exaggerated and the effect the moving air has on the surfaces around the leaks is exaggerated as well. When used in conjunction with blower doors, thermal imagers detect air leaks with even greater accuracy as there is a greater difference in temperature on the surfaces surrounding the air leak source. This exaggerated temperature difference also allows infrared inspections to take place more often throughout the year as the blower door reduces the required Delta T.
Insulation inspections
Problems with insulation that lead to energy loss often include missing, inadequate, settled, and/or wet conditions. All reduce the effectiveness of insulation and can lead to thermal and/or air bypass.
European standard EN 162487specifies the requirements, common methodology, and deliverables for energy audits.
It's much easier to interpret findings if the type of insulation is known. Knowing the insulation type enables an auditor to prepare for issues commonly associated with certain insulation types. For example, blown-in insulation is notorious for settling over time.

Figure 4. Recessed blown-in attic insulation
Moisture
Moisture and condensation often go hand-in-hand with air leaks in a structure, as air can provide a means for moisture to travel. Moisture, if not properly remedied, can lead to building damage, reduced insulation effectiveness and mould.
Thermal imagers are very effective tools for identifying moisture. Water has a high thermal capacitance, meaning that it efficiently absorbs and stores energy. The thermal capacitance of water or the effects of evaporative cooling (usually a 2°C to 5°C surface temperature difference) help reveal the extent of moisture damage, even when the surface feels dry to the touch. All suspected moisture should be validated with a moisture meter.
Inspection considerations and procedures
- Knowledge of building methods and materials is critical. Infrared audits are best performed by someone that understands how buildings work and how they are built
- Thermal inspections can be performed in both warm and cold weather. By utilising the HVAC system, adequate Delta T can be mechanically influenced. However, always ensure inside temperature stabilisation by turning off the HVAC at least 15 minutes before beginning an inspection
- To ensure a thorough inspection, work systematically. Follow a route and make sure to scan both interior and exterior walls. Also, it is always best to record appropriate visible, voice, or written annotations during the process to ensure that you have adequate information for the final reporting
- Thermal imagers can be operated in auto or manual temperature scaling modes. For best results and to ensure all issues are identified, utilise the manual scaling mode. Keep the span narrow and adjust the level as necessary
- Solar loading and wind are environmental factors that must be considered. Solar loading occurs when one or more sides of a structure are uniformly heated by the sun, causing temperature differences to be masked over. Similarly, wind moving over a structure, can wash away thermal signatures, or create unexpected pressure differences which can leave some problems undetected
- Thermal sensitivity, or NETD (negative electron-transfer dissociation), is a key factor to consider when purchasing a thermal imager for building inspections. The NETD should be at least 0.1°C (100 mk) at 30°C or better. The more sensitive the imager, the easier it will be to identify anomalies. Highly sensitive imagers are more effective for conducting inspections throughout the year or when minimal Delta T is present


