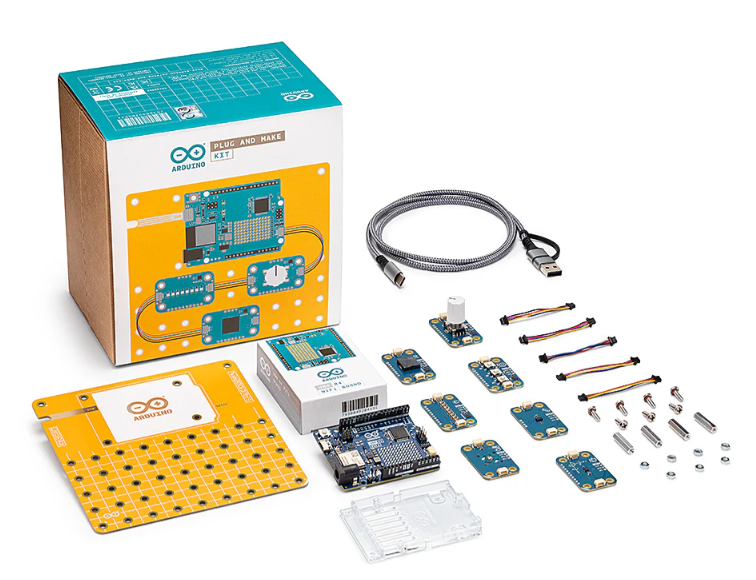Sustainable office building will achieve net zero carbon
Holbein Gardens, located at 7 Holbein Place in the heart of London’s Belgravia, will lead the way for future schemes on the road to achieving net zero carbon
Independent multidisciplinary engineering consultancy HDR has been commissioned by property business Grosvenor Britain & Ireland to provide engineering services on Holbein Gardens, a new office scheme located in the heart of Belgravia. Without compromising on aesthetics, the space is set to become one of London’s most sustainable office buildings and will achieve net zero carbon in line with UK Green Building Council’s (UKGBC) Net Zero Carbon Buildings Framework on completion. The all-electric building will become a best-in-class example of how to achieve a net zero carbon rating.
The HDR team was originally involved in overseeing the strip out of the building before being appointed as Mechanical, Electrical and Public Health (MEP), Vertical Transportation and Energy consultants. The firm are also currently involved in ensuring that the project will be Smart Building-enabled. The scheme is ongoing, with practical completion due to be reached by December 2022.
Originally dating back to the 1980s, the building, which is located between 1 Sloane Gardens and Tarnbrook Court in London’s Royal Borough of Kensington and Chelsea, will be repurposed to provide a high quality, flexible and sustainable working environment. Alongside the restoration of the existing four levels, the project work will include an extension adding a fifth floor and roof terrace, bringing the size of the project to 25,000ft2.
The need to incorporate clean and renewable energy is integral to the scheme and HDR’s expert team of MEP and Energy consultants have been instrumental in ensuring that the building will achieve BREEAM Outstanding, WELL Gold and Wired Score Gold certifications, with aspirations for Platinum and Platinum ratings respectively. The scheme is also a NABERS pioneer project.
The all-electric building is an example of Grosvenor’s commitment to net zero and how innovative low carbon development can contribute to this goal, with 99.95% of strip out waste having been diverted from landfill and 98% of the full scheme. To further reduce waste, the scheme will use some of the industry’s most innovative sustainable products, challenging suppliers on recycled content and recyclability. The all-electric building will maximise heat pump technology lending itself to decarbonisation which, when compared to alternative options, will be beneficial for local air quality and help minimise air pollution.
The 100% electric endeavour will incorporate in-use energy efficiency enhanced through high efficiency lighting and mechanical equipment, on-site renewable energy generation, blue roof and rainwater harvesting system.
Adrian Gray, HDR’s Global Corporate (Office) & Commercial Director, said “Sustainability and biodiversity are at the heart of this project and a range of innovative materials and technologies have been used to guarantee the greatest positive impact. Cross laminated timber (CLT) has been used as an alternative to other less sustainable materials, helping to reduce carbon emissions, alongside the use of reclaimed steel work. New low embodied carbon products are also being trialled in the building, such as Thermalite aircrete blockwork and reclaimed access flooring.”
Holbein Gardens further meets this biodiversity safeguarding pledge as it has incorporated the use of biophilia and greening to protect the biodiversity and resiliency of the site, while also making a positive contribution to the environment, and improving wellness and social elements for inhabitants of the surrounding areas.
Another sustainable practice that has been adopted for the project has been to retain existing materials, rejuvenating the building and therefore maintaining a positive environmental impact. The building’s retention and repurposing of its façade has ensured that the redevelopment will save 39% of embodied carbon compared to that of a new solution. Tenants will also enjoy an exciting addition to the exterior of the space; a new roof terrace will be constructed, providing spectacular views of the surrounding Royal Borough of Kensington and Chelsea to the west and Westminster to the east. To optimise usable space on the roof terrace, HDR’s team of engineers maximised basement plant and space planned roof plant to maximise functional roof terrace space.
HDR has interfaced new windows with a roof-mounted weather station via the Building Management System to facilitate natural ventilation. Local displays will indicate optimal environmental conditions for office workers to open the windows, as well as reduce electricity consumption through reduced reliance on mechanical systems which will turn off to minimise energy consumption, all contributing to our client’s sustainability goals.
Project team:
Developer – Grosvenor Britain & Ireland M&E
Engineer & Energy Consultant – HDR
Architect – Barr Gazetas
Main Contractor – Blenheim House Construction
Structural Engineer – Heyne Tillett Steel
Sustainability Consultant – Tuffin Ferraby Taylor LLP
M&E Contractor – Briggs & Forrester
Project Manager – Capital & Provincial
Cost Consultant – Leslie Clark
Planning Consultant – Gerald Eve
Landscape Architect – Todd Longstaffe-Gowan










