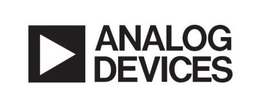Building starts on binder’s new production facility
binder has laid the foundation stone for a new main production facility at its Neckarsulm site. The building is under construction that will provide space for production and logistics operations as well as offices, social areas and a canteen at the Rötelstraße address. According to the company, the new building will safeguard the company’s economically sustainable growth and will also create new jobs. The company has appointed Vollack, a specialist in methodic building design from Karlsruhe, to design, plan and build the new HQ.
The new building at Rötelstraße will be 125 metres long, 68 metres wide and 26 metres high and is being constructed over two phases. The first phase was launched with the ceremonial laying of the foundation stone. For Markus Binder, General Manager of the binder Group, the new building is a milestone and a central component within the company’s future strategy: ‘With the new building we can safeguard binder’s future in the long term, while also making sure we continue to meet the needs of our customers and the market. Most importantly, however, we can now focus more intensively on the well-being of our employees and create future-proof structures.’
The new building will benefit binder by reducing distances between teams and departments, enabling quicker decision-making and facilitating more efficient processes. The first building phase, to complete in 2020, will also include a new logistics area with receiving and shipping plus a high-shelf warehouse, and also a cafeteria with a roof terrace and social areas. At the end of the second building phase, scheduled for 2023, the employees stand to benefit from state-of-the-art office environments with attractive, ergonomic workspaces.
The family business is also using the new company HQ as an opportunity to invest in its external image. Large facade sails on the transparent outer skin make an architectural statement. They contribute to the company’s unique public image and at the same time enhance the appearance of Rötelstraße and the district as a whole.
The partnership started with the NULL® phase, as it is known in the Vollack method. ‘We spent a lot of time looking at binder’s corporate culture and working practices so we could create a tailor-made approach,’ said Dirk Baumbach, partner at Vollack. By working with their clients in this way, the building experts drew up the individual profile of requirements based on the working processes and the company strategy.





